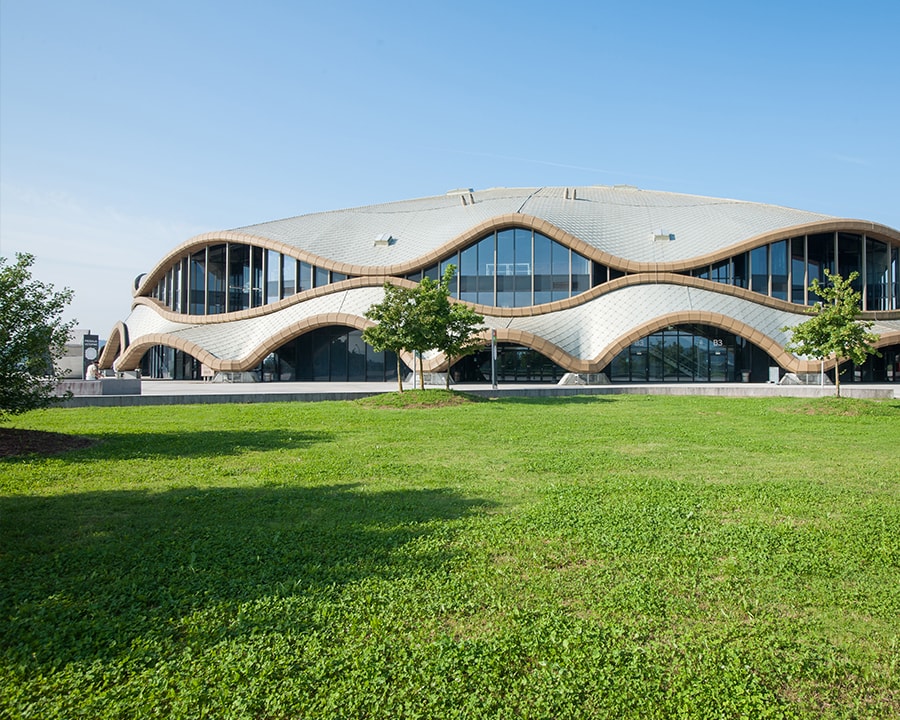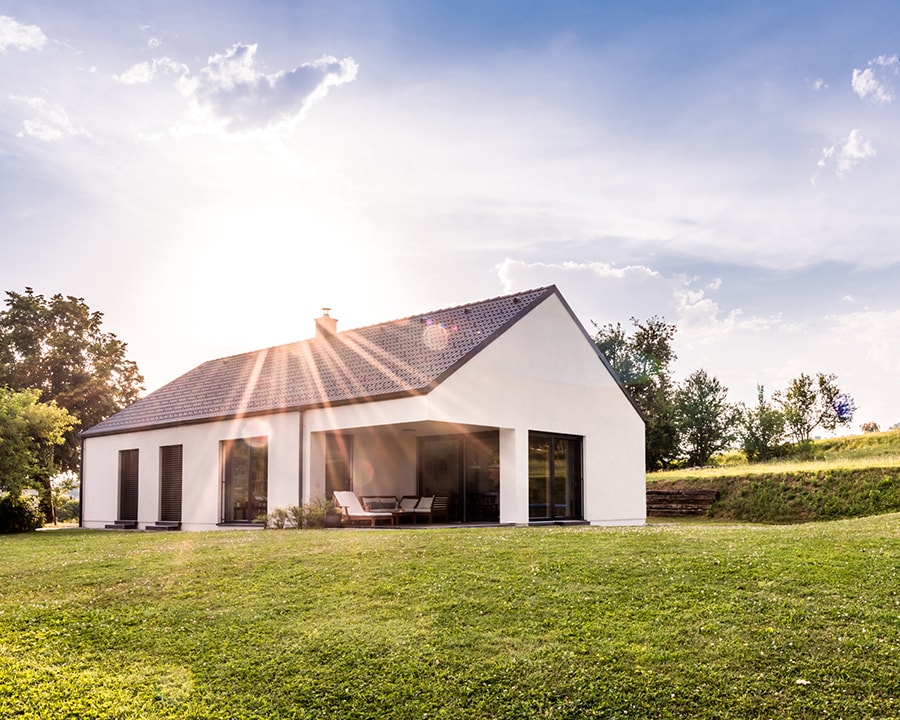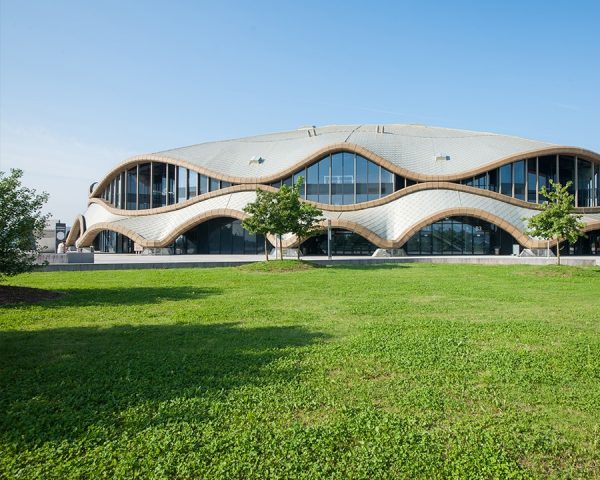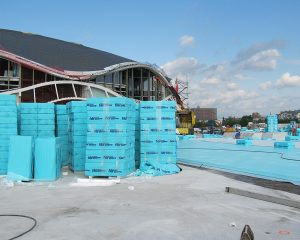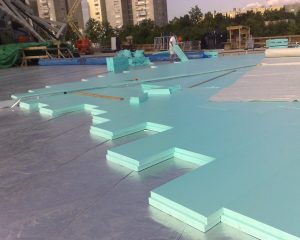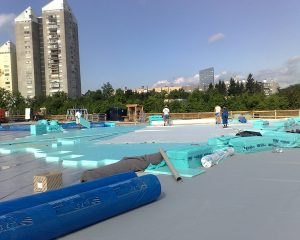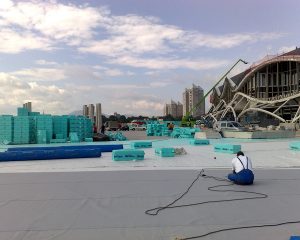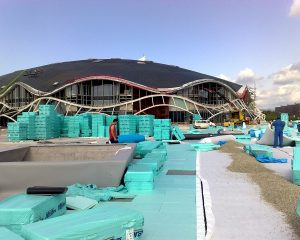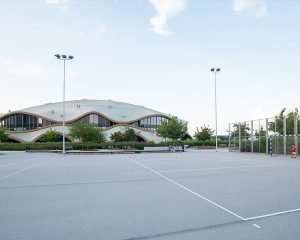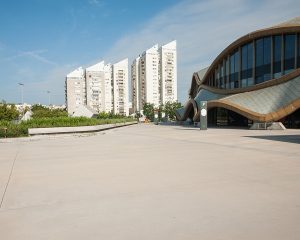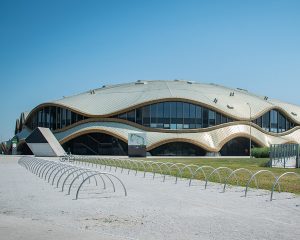Sports complex - Športni park Stožice
It often happens that we walk on roofs whose basic function is to provide walkable area. Designing a flat roof is challenging not only for the design of its surface and structure, but also for its invisible elements which are, nevertheless, key elements of a roof's basic functioning: the waterproofing and the thermal insulation layers.
On the flat roof above the shopping mall connecting the interior sports court with the outside stadiums, FIBRANxps thermal insulation boards were installed. The greened and paved roof area transforms the voluminous sports complex into a good fit to its urban surroundings and, simultaneously, offers much needed greened area for walking, relaxation and outdoor sports events.
Reference: Sports complex - Športni park Stožice
Location: Slovenija, Ljubljana
Year of construction: 2010
Investor: Municipality of Ljubljana
Project architect: Sadar+Vuga d.o.o., Studio AKKA
Contractor: HIS gradbeništvo in inženiring d.o.o.
Application: inverted flat roof, perimeter
